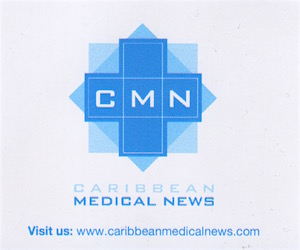The original article can be found in: Cayman Compass by Norma Connolly
Developers of the Shetty hospital project this week presented their mixed-use planning application for the first phase of a proposed medical tourism facility to Cayman Islands Planning Department officials.
This is the first time a planned area development application has been lodged under an amended 2010 Planning Law. The revised law introduced the concept of planned area developments, known as PADs, which are master planned large tracts of land of at least 40 acres that provide for a mixture of land uses, densities and open space.
The first phase of Health City Cayman Islands, widely regarded locally as the Shetty hospital project for its association with Indian philanthropist and cardiac surgeon Dr. Devi Prasad Shetty, is being erected on 50 acres of land in the District of East End in Grand Cayman. The area is part of a total 200 acres the developers purchased last year near High Rock and upon which a proposed 2,000-bed hospital and supporting facilities are scheduled to be built during the next 15 years.
“The application represents three years of hard work getting this project off the ground,” said Health City Cayman Islands representative Gene Thompson. “We are pleased with the great reception and co-operation we have received from the premier, minister of health, Cayman Islands government and the relevant departments and look forward to continuing to work together on this ground-breaking project.”The new PAD application category eases the way for large developments to incorporate retail, commercial and residential, along with other uses, into their projects, rather than applying for individual rezoning permits.
“The Department of Planning is pleased that the health city application, including the first application for planned area development, have now been submitted and anticipate them being considered by the Central Planning Authority in the near future,” said Director of Planning Haroon Pandohie.
Although the developers submitted the planning application, which cost them $160,000 [*] in fees, on Wednesday, 21 November, the groundbreaking was done in August to kick off the site preparation works. The developers said full site work began at the East End facility on the same day they lodged the planning application.
The health city’s local architect, Burns Conolly, said the PAD master plans had to be “thought out on all levels, as they will set the parameters for development on the site for the next 20, 30, or 40 years”.
“You have to consider everything from construction phasing, traffic growth, distribution of utilities, environmental issues, the relationship of each of the uses, to ultimately the quality of the spaces being created.
“Given that we are looking at 1.5 million square feet of building, with associated parking and services, it has to be done correctly up front,” Mr. Conolly said.The PAD submission includes a detailed development statement of the parameters and guidelines of the project, covering plans for management, road networks, services infrastructure, landscaping and open spaces, density, and building design, a news release from the project developers stated.
The first phase of the proposed health city involves the creation of a 140-bed hospital, with future phases in the next 15 years including assisted-living homes, a biotech research centre and a medical education facility.
The site’s 200 acres is part of a 600 acre site on which future development associated with the hospital, such as hotel and residential accommodation, may be built.
Although the developers submitted the planning application on Wednesday, 21 November, groundbreaking at the location in East End was done in August to kick off the site preparation works.
[*] Editor’s note: Changes made to reflect the correct monetary amount.














